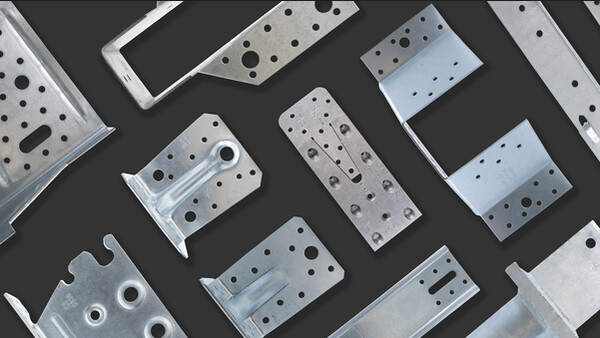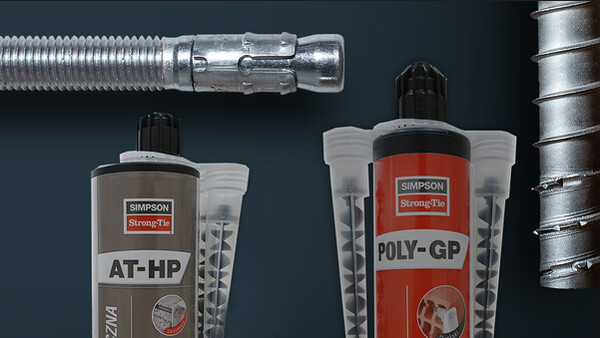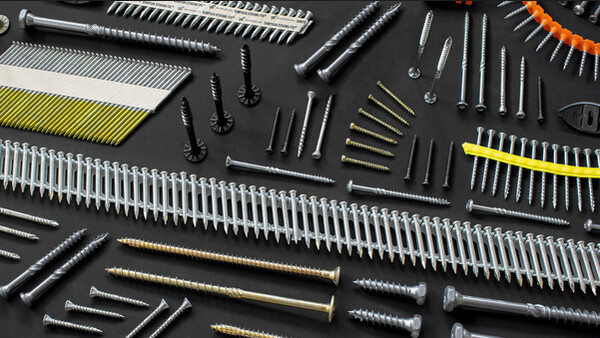Invisible connector for timber studs
The ICST is a product for connecting e.g. wall elements, mainly for prefabricated houses.
2 pairs have to be used as a minimum for general use.
Product Details
Features
Material
2.0mm thick pre-galvanised mild steel, grade S250 with Z275 coating
Benefits
- To use two same pieces on both timber elements.
- Routing is necessary only on 1 side. It´s free to decide on which side it is.
- More than 2 pairs can be used for higher loads or from constructive reasons.
Technical Data
Characteristic Values
| References | Dimensions [mm] | Fasteners | Product characteristic capacities - Timber C24 [kN] | |||||||||||||
|---|---|---|---|---|---|---|---|---|---|---|---|---|---|---|---|---|
| A | B | C | D | Primary member | Secondary Member | R3,k | R4,k | |||||||||
| CNA4.0x35 | CNA4.0x40 | CNA4.0x50 | CNA4.0x60 | Any nails/screws | CNA4.0x35 | CNA4.0x40 | CNA4.0x50 | CNA4.0x60 | Any nails/screws | |||||||
| ICST | 78 | 100 | 15 | 2 | 10 | 10 | 11.2 | 11.9 | 14.8 | min (15,9 ;16,9/kmod) | min (6,72*Rlat,k;16,9/kmod)* | 2.4 | 2.9 | 3.9 | 4.9 | min( 4 x Rax,k;5.35/kmod)* |
*Rlat,k is the lateral capacity of the fasteners, Rax,k is the axial capacity of the fasteners, kmod is the modification factor for duration of load and moisture content.
Installation
Installation
Installation
Routing is necessary on 1 side only. This routing should be 15 mm deep, 90 mm wide and 220 mm long as a minimum.
The distance between the ICST and the end of the timber elements should be 100 mm as a minimum.
ICST is composed of two parts, which will be face to face in final position.
The guiding central part of the connector facilitates the timber assembly.
The ICST is preconized in the case of "closed" walls (exterior and interior wall coverings installed).
Options
Free for different slopes and skews, only the gap has to be in one plain.
It´s to check the mounting sequence of the wall elements, because for the mounting is always drop down one to the other element.



















