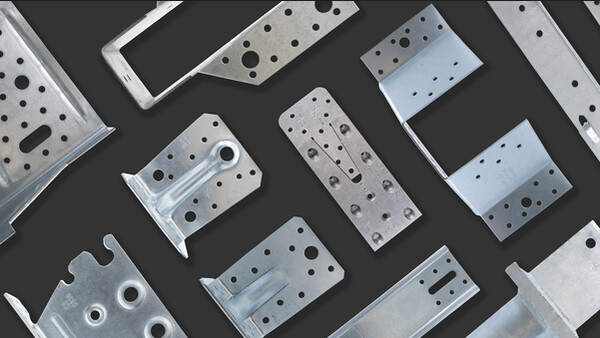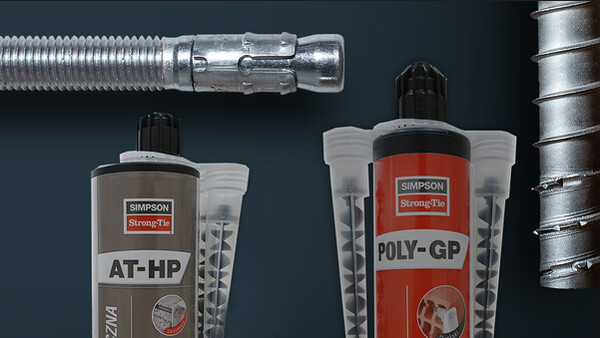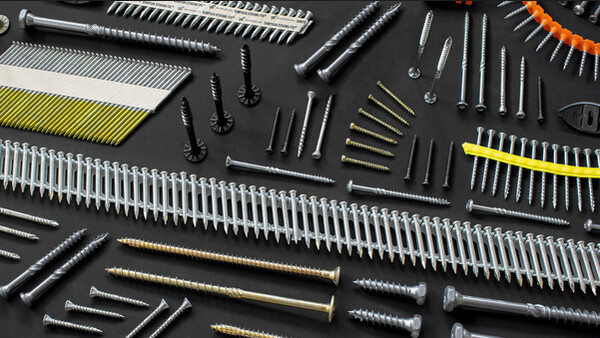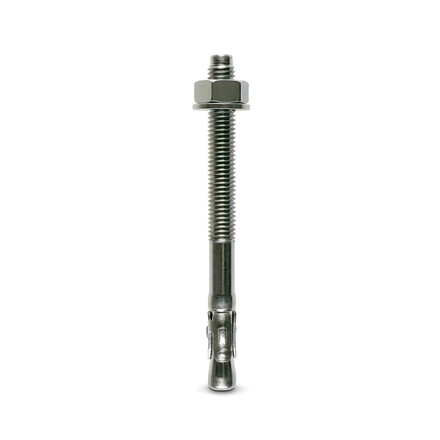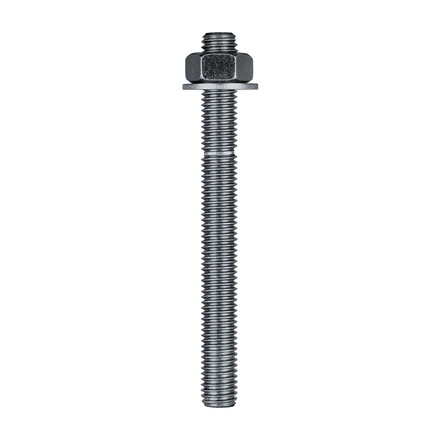Truss hangers
These hangers are used in small trusses with Fasteners a cross-section of 38 mm. They enable to make a hip by assembling hip and jack half trusses. The models differ depending on the
installation type.
Product Details
Features
Material
- Galvanized steel S250GD + Z275 according to NF EN 10346.
Benefits
- Utilisable dans de multiples configurations,
- Fixation sur bois ou sur béton...
Application
Header member
- Supporting member: solid wood, composite lumber, glued-laminated wood, concrete, steel.
- Supported member: solid wood.
When to Use
- Truss end hip hanger
Technical Data
Product Dimensions
| References | Product Dimensions [mm] | Holes | |||||||||
|---|---|---|---|---|---|---|---|---|---|---|---|
| A | B | C | D | F | t | Header | Joist | ||||
| Ø5 | Ø13 | Side Flanges | Base | ||||||||
| Ø5 | Ø5x7.5 | Ø5 | |||||||||
| ETC434 | 140 | 145 | 80 | 225 | 100 | 1.5 | 24 | 4 | 6 | 8 | 10 |
| ETC485R | 195 | 145 | 110 | 279 | 90 | 2 | 24 | 4 | 12 | - | 31 |
| ETC502 | 206 | 145 | 98 | 290 | 89 | 2 | 24 | 4 | 6 | - | 12 |
| ETC835 | 355 | 240 | 110 | 481 | 143 | 3 | 40 | 4 | 14 | - | 33 |
* Currently not CE marked.
ETC392 application requires vertical member (king post), min. width 97 mm.
Product capacities - Timber to timber - Header ≥ 200mm
| References | Timber sections and fasteners | Characteristic capacity - Header ≥197mm - Timber C24 [kN] | |||||||||||
|---|---|---|---|---|---|---|---|---|---|---|---|---|---|
| Header | Jack | Hip | R1.k | R2.k | |||||||||
| CNA4,0x35 | No. of plies | Min. height | CNA4,0x35 | No. of plies | Min. height | CNA4,0x35 | Jack | Hip | Total | Jack | Hip | Max. | |
| ETC434 | 27 (27) | 1 | 147 | 6 | 1 (2) | 147 | 6 (7) | 3 (4.2) | 9 (12.6) | 12 (16.8) | 5.3 (5.3) | 4.7 (5.7) | 3.3 (3.3) |
| ETC485R | 24 | 1 | 97 | 11 | 2 | 97 | 10 | 5.6 | 16.8 | 22.4 | 5.9 | 5.7 | 3.8 |
| ETC502 | 27 | 1 | 97 | 4 | 1 | 97 | 6 | 4.6 | 9.3 | 23.2 | 1.2 | 5.6 | 4.4 |
| ETC835 | 44 | 1 | 147 | 5 | 2 | 147 | 28 | 5.8 | 11.7 | 29.2 | 1.8 | 5.8 | 7.7 |
Uplift capacities are calculated as : R2.k=min(Jack + No. of Hip*Hip; Max)
Values between () are in case of a double hip.
Load path is :
25 % on jack, 75 % on hip for ETC434 and ETC485R
20 % on jack, 40% on each hip for ETC502 and ETC835
Please refer to the installation section to see images of the different possible installations.
Product capacities - Timber to timber - Header ≥ 195mm
| References | Timber sections and fasteners | Characteristic capacity - Header ≥197mm - Timber C24 [kN] | |||||||||||
|---|---|---|---|---|---|---|---|---|---|---|---|---|---|
| Header | Jack | Hip | R1,k | R2.k | |||||||||
| CNA4,0x35 | No. of plies | Min. height | CNA4,0x35 | No. of plies | Min. height | CNA4,0x35 | Jack | Hip | Total | Jack | Hip | Max. | |
| ETC502 | 25 | 1 | 97 | 4 | 1 | 97 | 6 | 6.6 | 4.9 | 16.4 | 1.2 | 5.6 | 4.4 |
Uplift capacities are calculated as : R2.k=min(Jack + 2*Hip; Max)
Load path is :
40 % on jack, 30% on each hip for ETC502.
Product capacities - Timber to timber - Header ≥ 145mm
| References | Timber sections and fasteners | Characteristic capacity - Header ≥147mm - Timber C24 [kN] | |||||||||||
|---|---|---|---|---|---|---|---|---|---|---|---|---|---|
| Header | Jack | Hip | R1,k | R2.k | |||||||||
| CNA4,0x35 | No. of plies | Min. height | CNA4,0x35 | No. of plies | Min. height | CNA4,0x35 | Jack | Hip | Total | Jack | Hip | Max. | |
| ETC502 | 23 | 1 | 97 | 4 | 1 | 97 | 6 | 5.8 | 4.3 | 14.4 | 1.2 | 5.6 | 3.3 |
Uplift capacities are calculated as : R2.k=min(Jack + 2*Hip; Max)
Load path is :
40 % on jack, 30% on each hip for ETC502
Product capacities - Timber to timber - Header ≥ 97mm
| References | Timber sections and fasteners | Characteristic Capacities - Header ≥97mm - Timber C24 [kN] | ||||||||||||
|---|---|---|---|---|---|---|---|---|---|---|---|---|---|---|
| Header | Jack | Hip | R1,k | R2.k | ||||||||||
| No. of plies | CNA4,0x35 | No. of plies | Min. height | CNA4,0x35 | No. of plies | Min. height | CNA4,0x35 | Jack | Hip | Total | Jack | Hip | Max. | |
| ETC434 | - | 19 | 1 | 147 | 6 | 1 (2) | 147 | 6 (7) | 5.3 | 4,7 (5,7) | 5.5 | 5.3 | 4,7 (5,7) | 3.3 |
| ETC485R | - | 20 | 1 | 97 | 11 | 2 | 97 | 10 | - | - | - | 5.9 | 5.7 | 3.8 |
| ETC502 | - | 15 | 1 | 97 | 4 | 1 | 97 | 6 | 4.5 | 3.4 | 11.4 | 1.2 | 5.6 | 3.3 |
| ETC835 | - | 26 | 1 | 147 | 5 | 2 | 147 | 28 | - | - | - | 1.8 | 5.8 | 7.7 |
Donwload capacities are calculated as: R1,k=min(Jack + 2*Hip; Total)
Uplift capacities are calculated as: R2.k=min(Jack + 2*Hip; Max)
Capacities between () are the ones to be used if hip is double.
Load path for download is :
ETC434 : 25% on jack, 75% on hip
ETC502 : 40 % on jack, 30% on each hip
Product capacities - Timber to timber - 1 Left model + 1 Right model
In this case, the installation is made with one ETC434G on the left of the central rafter (hip) and one ETC434D on the right of the central rafter.
Installation
Installation
Fasteners on supported member
- CNA annular ring-shank nails dia. 4.0 x 35 mm.
Fasteners on supporting member
- Wood element: CNA annular ring-shank nails dia. 4.0 x 35 mm.
- Steel element: bolts dia. 12 mm (bolt diameter cannot be more than 2 mm smaller than the drill hole diameter).
- Concrete element: WA M12-104/5 mechanical anchor or chemical anchor (AT-HP resin + LMAS M12 x 150 threaded rod).
Installation
Use all the specified fasteners for a given installation. Elements made with 2 plies must be assembled with each other so that they act as a single element (see Eurocode 5).
