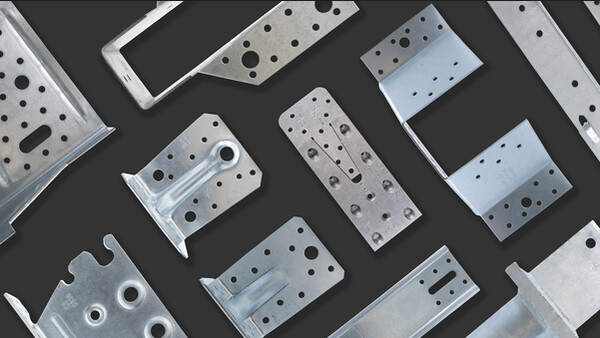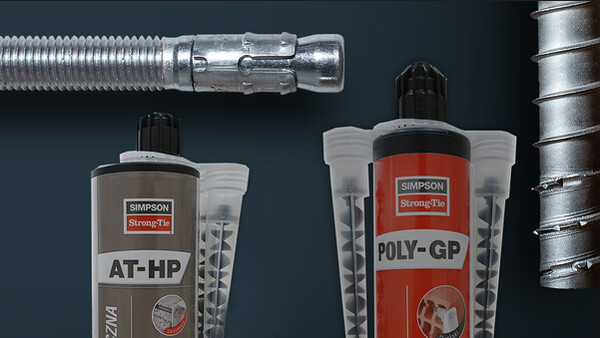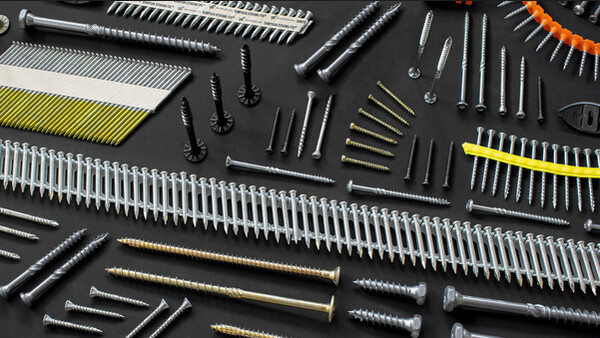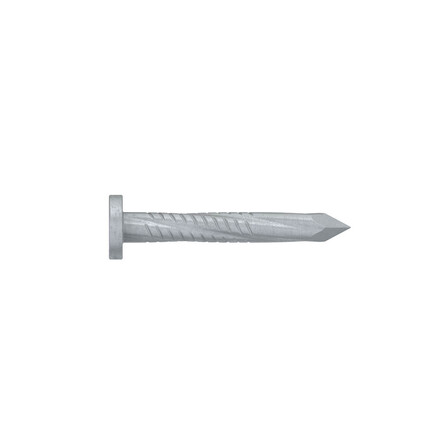Light Slope & Skew Adjustable Hangers
With these site adjustable hangers, you can always have the right hanger
available for those special rush projects. This versatile range of products
attaches joists/rafters to timber supports at any slope, up or down or at any
skew, left or right up to and including 45°.
All models are slope and skew adjustable on site, excluding the LSU228/108, LSU228/120 and the LSU124/38 which are slope only.












