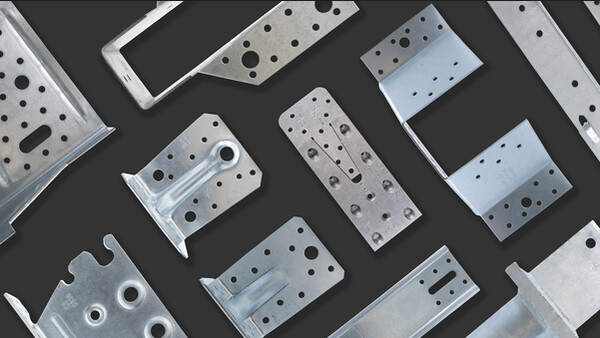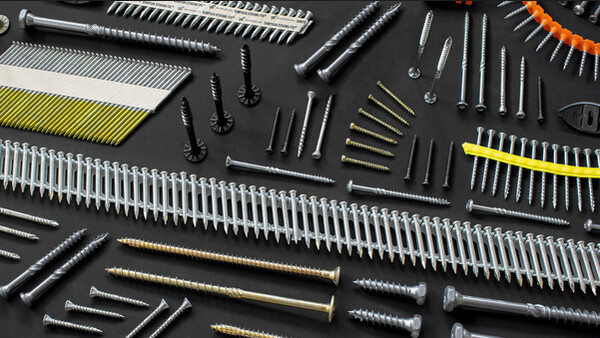BIM and CAD Library

New updated CAD library. Now our archive allows you to quickly download the drawings needed for the project. This allows you to choose convenient formats. A few clicks are enough to download the selected DWG drawing in 2D or 3D of our products.
Use our search engine and find the drawing you need.
Please note that you will need at least CAD software to open some of the files. You can get a free file reader at: Autodesk Review.












